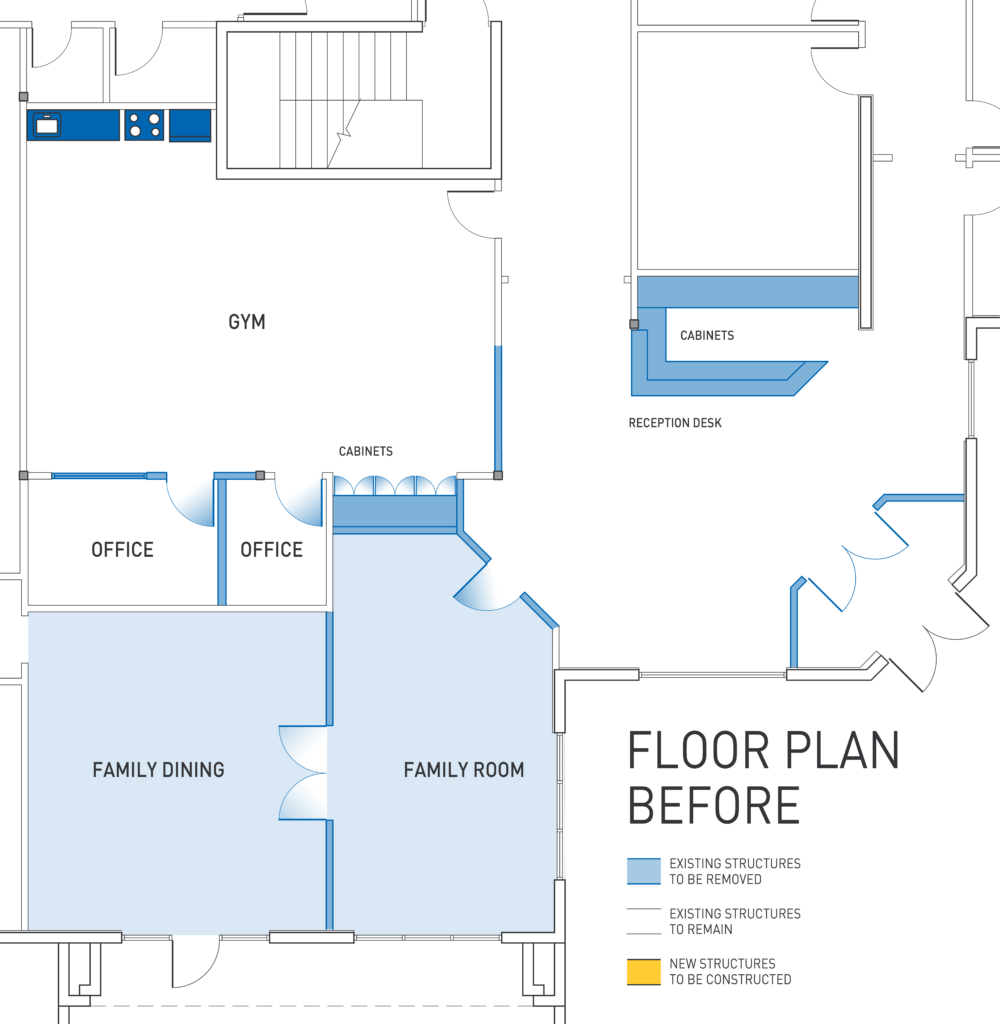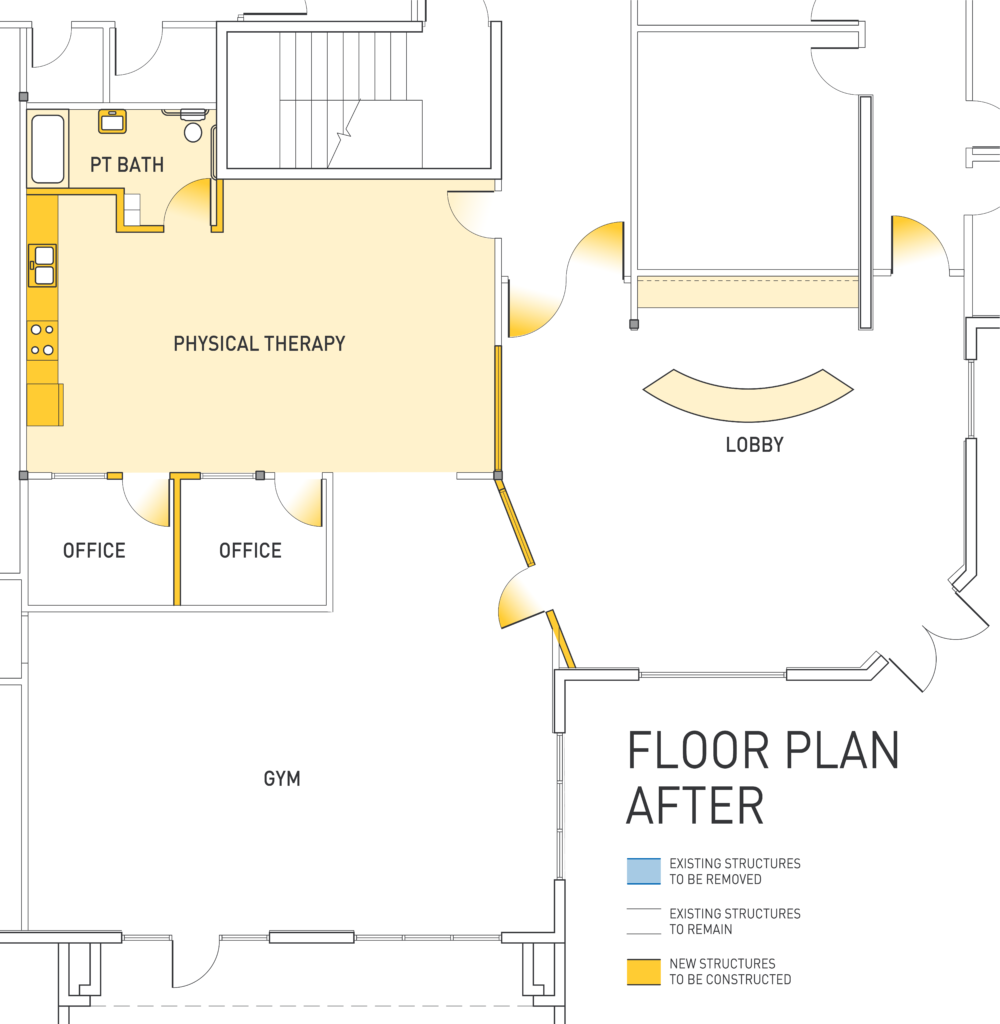THE PROCESS
Start to Finish
80% of elderly care centers were built prior to 1980…
Which means most of them are sorely outdated. These facilities’ age shows in their design layout, their systems, and even their decorations. Such outdated facilities can be depressing for elderly residents who can’t do much to freshen up their home. And even while the care provided to these residents is likely outstanding, it’s hard to feel valued when the space you live in doesn’t appear to be valued.
Scope changes all of that. Without adversely affecting the daily activities of the staff or residents, Scope is able to transform tired, obsolete facilities into fresh, thriving living centers where residents can feel as loved as valued as they are. This change creates a home that residents, their families, and owners can be proud of. Not to mention a home that even outpaces newly built facilities.
Here’s how we do it:
Free Estimate
Simply fill out our brief online form and receive a free PDF of your renovation estimate within 24 hours. Estimates are based on similar facilities completed that resemble the information you provide.
Transformation Planning
During an on-site visit, our experts create a comprehensive plan (after auditing) for the scope of work. We will evaluate existing structures and systems, create a working budget, and incorporate the needs of residents, owners, and the market as a whole. You receive a binder that includes the proposed plans as well as the budget.
Pre-Development
Once under contract, we work with architects, engineers, and other firms as needed to complete local permits. At this time construction bids, phase planning, and completion timelines are finalized. Building materials and storage needs are ordered and delivered in order to fast-track your renovation and prevent disruption to the residents and care providers.
Construction
Experienced professionals begin implementing the plan in a way that allows your facility to operate as normal, while keeping to the terms of the plan—on time and on budget.
Our goal for every project is to deliver a complete renovation that looks and feels like a newly constructed facility. Using our years of experience owning and operating care centers, we ensure that your residents’ needs are met, the facility is freshly marketable, and that it meets all health care requirements. Here’s an example of what you can expect:
General Building Upgrades
- Energy efficient LED lighting
- Energy efficient windows
- Modify available space for maximum efficiency
- Upgraded carpet, tile, and other flooring
- Wall bumpers and updated handrails
- New doors and matching hardware
- Fresh wall treatment (texture, paint, tile, etc.)
Living Areas
- Stylish new furnishings throughout
- Sliding bathroom and closet doors
- Wall mounted TVs with articulating arms
- Trendy artwork and other decorative pieces
- State-of-the-art beds with high-quality linens
- Privacy curtains
- Easy-to-read directional signs
Nurse Stations
- Space adjusted for maximum efficiency
- Cordless call system
- Innovative storage to reduce clutter
- Stylish, solid-surface desks
Comfort/Security Systems
- Highly efficient HVAC system
- Plumbing and associated fixtures
- Upgraded electrical wiring including fire and escape alarms
- Refreshed nurse call lights
Amenities
- Uniform gym equipment
- Enhanced storage solutions
- In-house marketplace
- Upgraded outdoor dining
- Enhanced landscaping and associated systems
Modified Space for Maximum Efficiency

